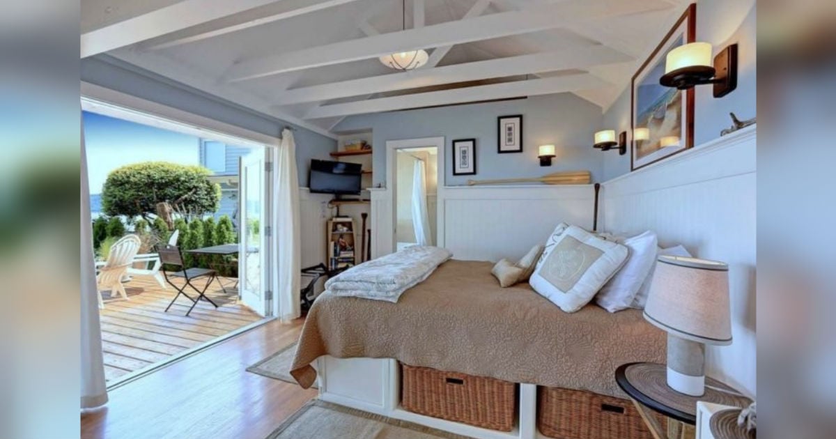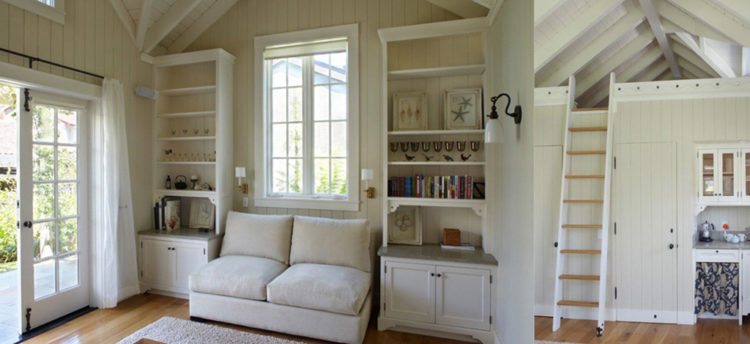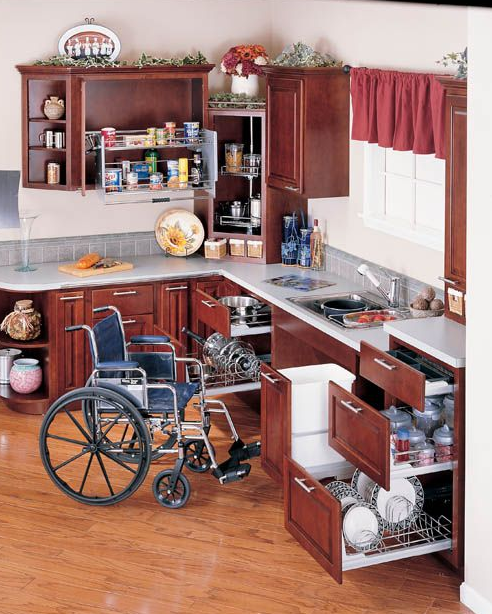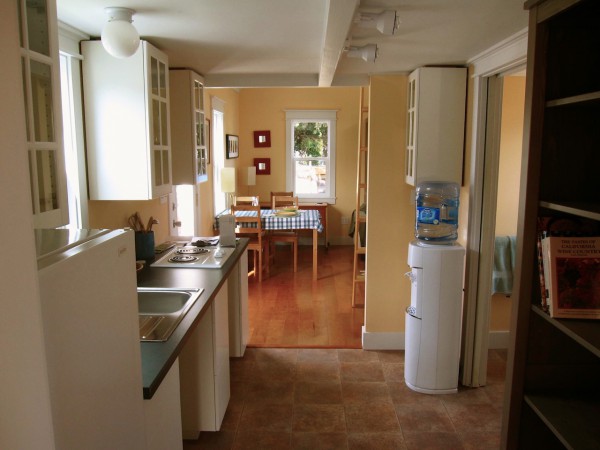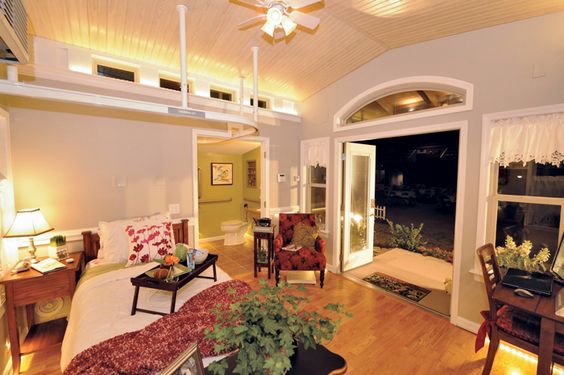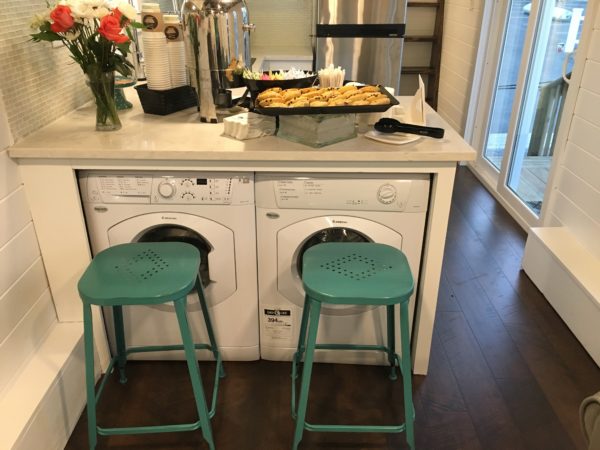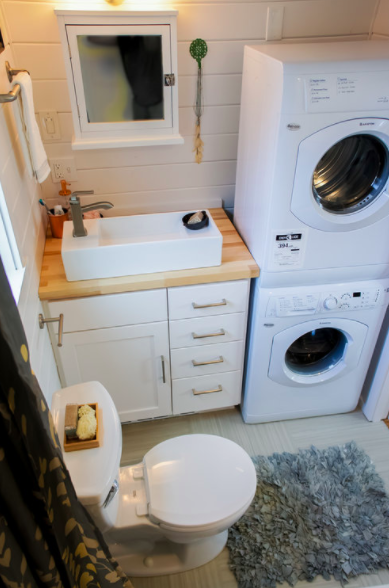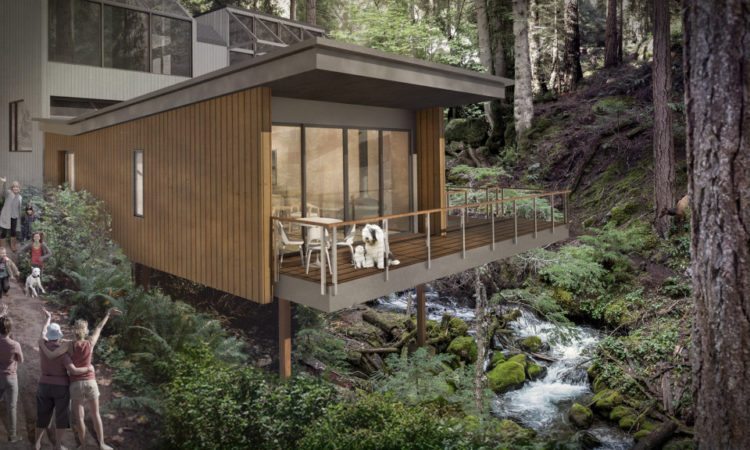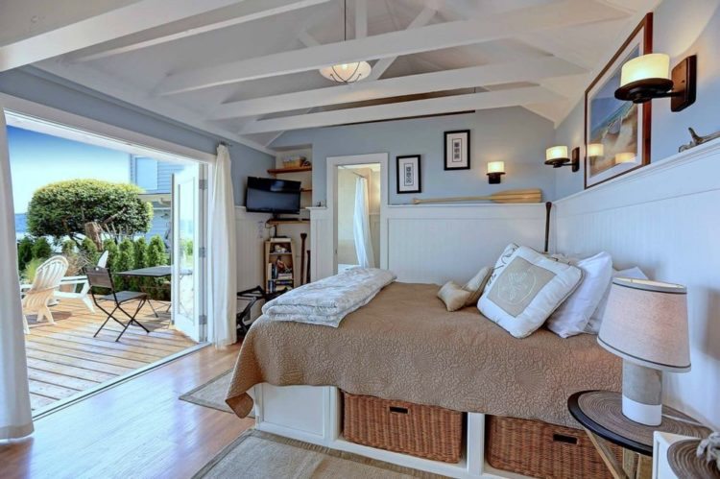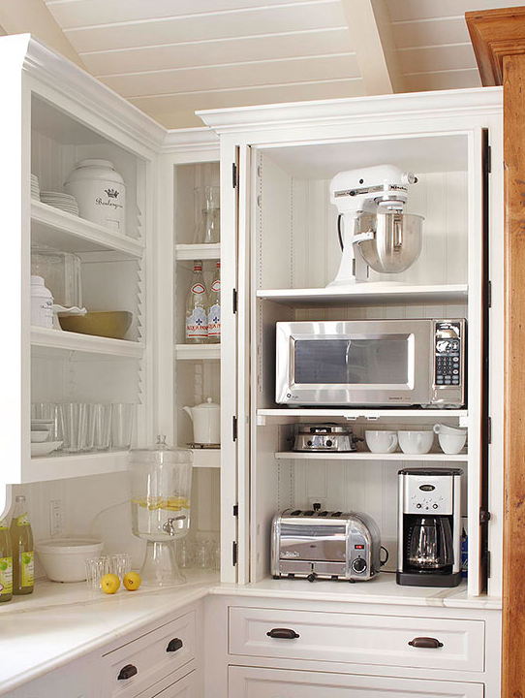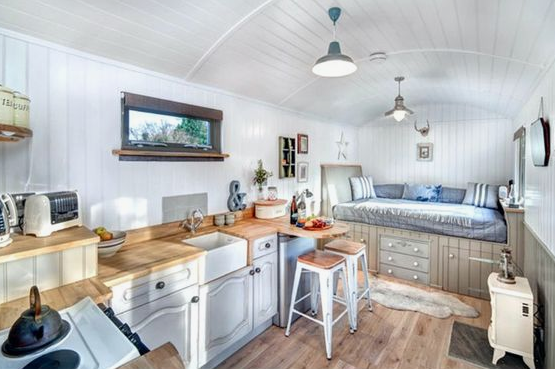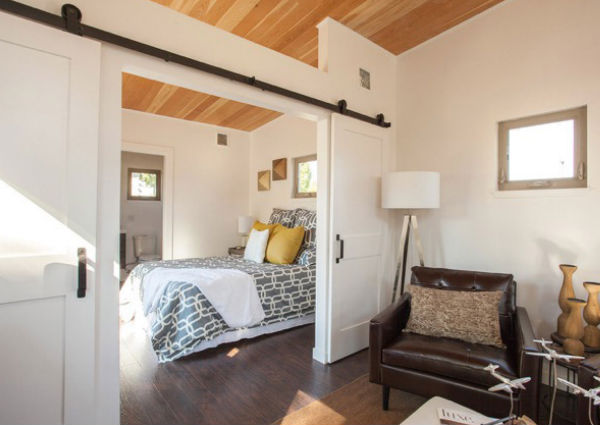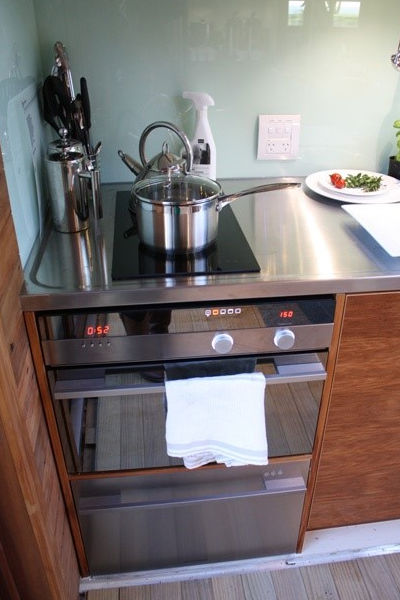Is a Granny Pod on your bucket list? They are miniature, backyard “she-sheds” that are made to provide Grandma a place of her own that is within a stone’s throw of the rest of the family. Even better, inside Granny Pods are specially constructed with Seniors in mind. And they are much more than a room outfitted with additional medical needs.
Officially called ADUs, or Accessory Dwelling Units, these cottages are designed to provide a cozy, personal space where Grandma can safely relax in privacy, while still being able to have visitors or pop into the main house for family time. They offer a wonderful way to keep the family connected while ensuring that Senior family members have what they need for safe and happy living.
RELATED: 12 Amazing Granny Pod Ideas For The Backyard
We showed you several different designs of Granny Pods and, boy, did you all love those! Now, we want to show you what some spaces inside Granny Pods might look like. You may even take away an idea or two for your little abode.
11 Lovely Examples Of What You Might Find Inside Granny Pods
1. Classic Built-Ins Are The Gem In This Traditional Cottage
Smart storage is essential in a small space. These built-ins provide hidden and open shelving. Whites and creams keep the space feeling open and airy.
2. Custom Construction Inside Granny Pods Makes Handicapped Accessibility Easier
Keep floor space open and configure counter and cabinet dimensions to make items easily reachable.
3. Wide Hallways And Doorways Make Moving Around Easier
The kitchen and the bathroom connect with sliding doors, leaving a large turning radius for wheelchairs or walkers.
4. Double doors and multiple windows keep the space cheerful and bright.
Doors off the sleeping area provide fresh air and easy access to the yard and main house. Bathrooms are equipped with grab bars and emergency pull cords.
5. Every Inch Of Space Is Utilized And Many Features Do Double Duty
Washer and dryer are conveniently hidden under the kitchen counter, saving trips to the main house. To maximize plumbing configurations, keep these appliances in the kitchen or bathroom areas.
6. Open Concept Contemporary Design Extends Indoor Space Into Outdoor
This unit was built as an add-on to the main house, with the rest of the family just a step away. There is plenty of room for Grandma to host dinner too! A full wall of sliders allows the living space to extend out of doors. Interior floor space is left open for ease of movement and sight.
7. Cozy Seaside Cottage Maximizes Space And Setting
Choose furniture that does double duty, such as this storage bed. The back wall opens completely to the outdoors, making the space feel so much larger!
8. Consider A Hide-Away Kitchenette To Save Space
If you don’t have space for a complete kitchen, a shelving unit serves as an appliance garage, housing microwave, coffee maker and toaster.
9. One Room Living Maximizes Space
A daybed does double duty, providing seating during the day and a peaceful slumber at night. Storage is built in underneath. Plenty of lighting keeps things bright, even with smaller windows.
10. One Level Living Eliminates Stair-Climbing
For ease of mobility, the sleeping and living areas are on the same level. Achieve privacy and separation with sliding doors.
11. Appliances With Multiple Uses Are The Ultimate Space-Saver
This kitchen appliance unit includes a two burner stove, oven, and dishwasher in one. So efficient!
Make note of the amazing interior features inside these Granny Pods and start designing your dream pod today!
Credit: All Created
YOU MAY ALSO LIKE: 10+ DIY Camper Renovation Ideas Turn Your Backyard into A Guest Suite





